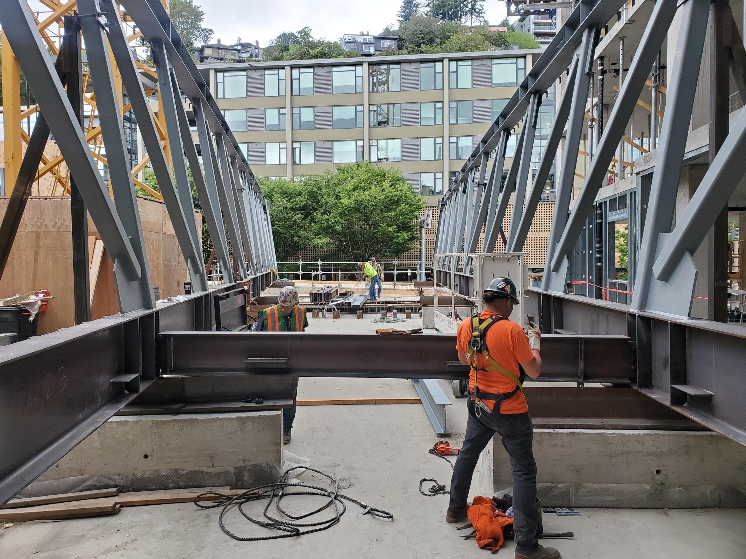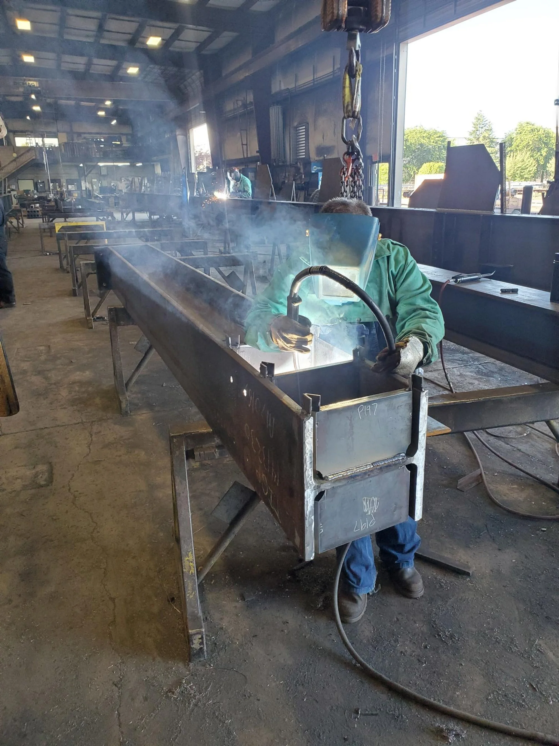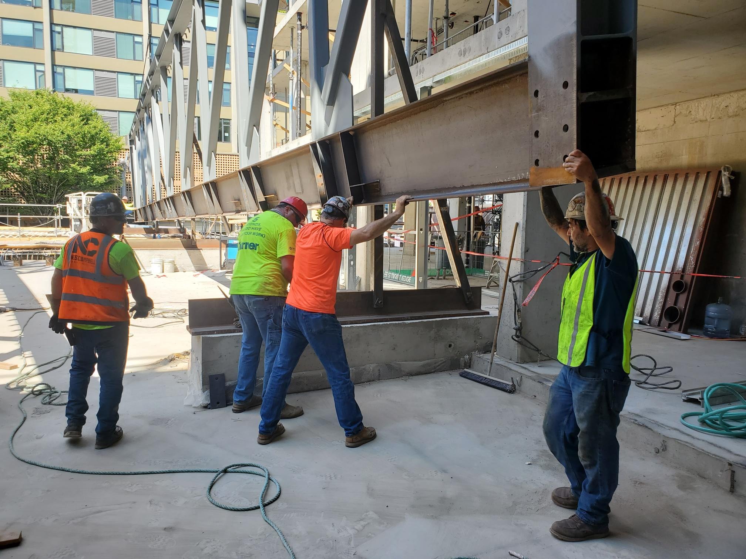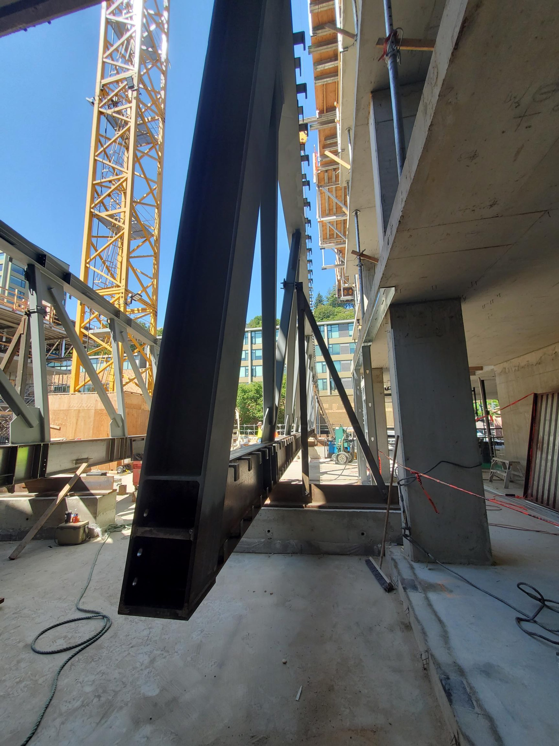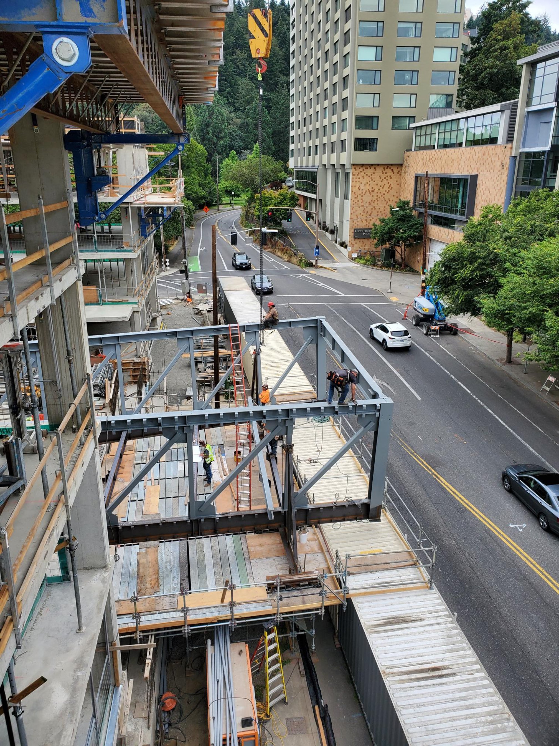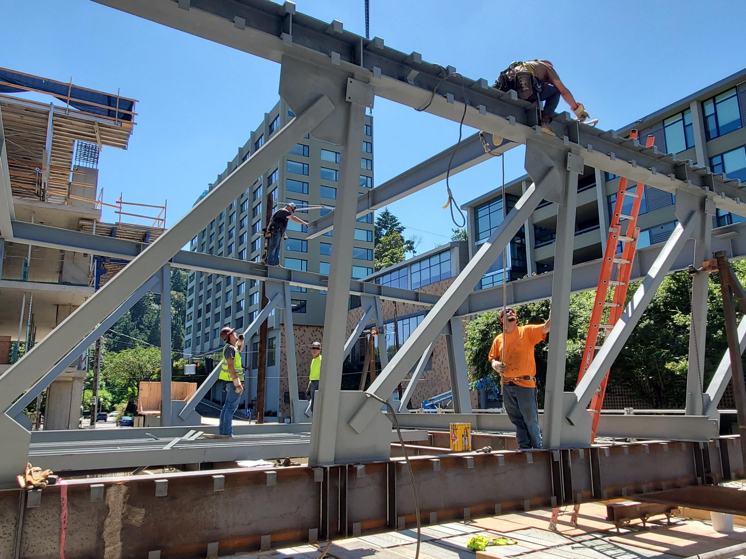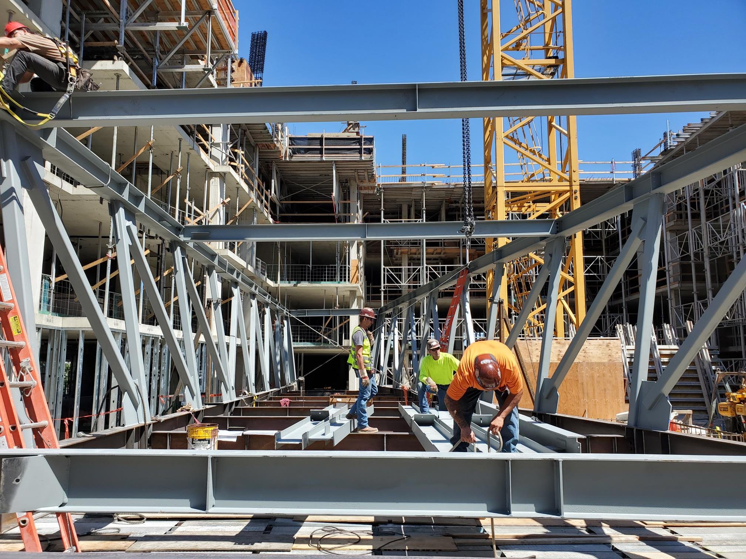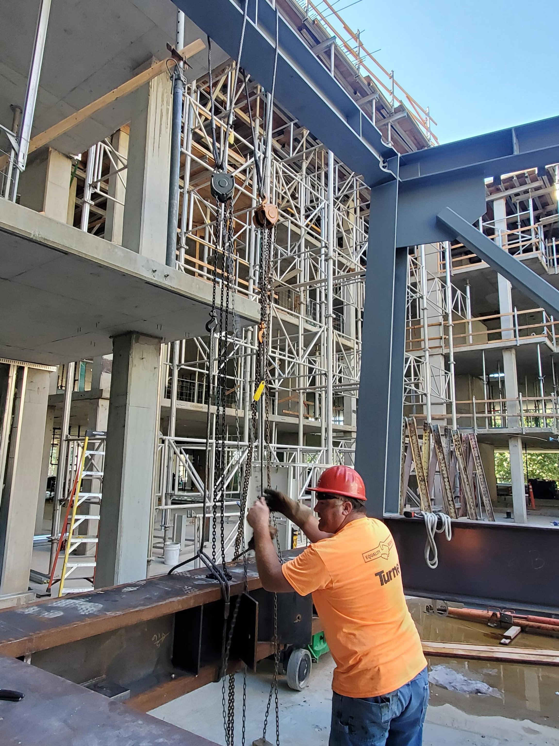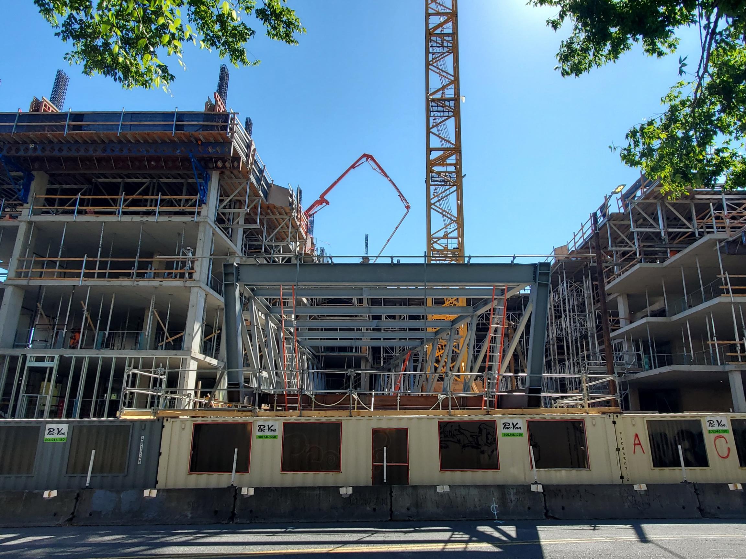Terwilliger Plaza Installs Iconic Skybridge in Downtown Portland, Oregon as Part of Parkview Expansion
PORTLAND, Ore., (July 26, 2022) - LRS Architects, a firm that values innovation, creativity, and collaboration, is proud to announce its partnership with Terwilliger Plaza, Walsh Construction, and PAE on the design and construction of Parkview, an expansion to the current campus that will set a new standard for senior living. Upon completion, Parkview, a ten-level, 370,000 square foot building offering 127 independent living apartment homes designed with modern Passive House principles, will contribute to Portland's distinction as a national leader in sustainable building practices. In early August, the skybridge will be erected and will eventually connect the Parkview expansion with the existing campus, which 350 people currently call home, while also creating an iconic gateway to the southern entrance to the city.
This skybridge, the first of its kind within a new city policy that allows bridges for senior living communities, will provide a cohesiveness to the Terwilliger community and a safe pedestrian connection for Terwilliger Members to cross SW 6th Avenue.
"Parkview at Terwilliger Plaza is an innovative and fascinating project, not only due to its Passive House Design, but also the groundbreaking skybridge," said Peter Houseknecht, LRS's lead architect on the project. "Crossing the busy SW 6th Avenue and Sheridan intersection could be dangerous. The skybridge's purpose is to provide Terwilliger Plaza Members an intentional and direct connection to the two campuses to support an engaged and inclusive community." The skybridge also provides expansive views of downtown Portland and grand views of the mountains to the north and east through the large double paned glass windows lining the entirety of the bridge.
The project, which broke ground in the Spring of 2021, and is scheduled for completion in 2023, is a transformative project for Terwilliger Plaza, which is celebrating its 60th anniversary as a stand-alone Continuing Care Retirement Community (CCRC), also known as Life Plan Communities. This dedication to sustainability is a significant investment and aligns with the progressive ethos of the Terwilliger community. Governed by a Board of Directors led by a Member majority and engaging a representative self-governance leadership style, this commitment to sustainable building practices is Member supported.
As the largest Passive House building on the west coast and the largest senior living Passive House, the project sets a new innovative, all-electric, and energy efficient standard for high-rise communities. Relying on a tight building envelope, an array of rooftop solar panels, and superior air handling, each apartment in the community offers simple maintenance and operation along with exceptional thermal comfort and quiet interiors.
“Our engineering analysis and design was bolstered by an integrated team that shared a vision for a unique senior living community,” said Ruwan Jayaweera, Principal at PAE. “By achieving Passive House goals, the project showcases how these principles balance cost, energy-efficiency, occupant comfort, and long-term carbon savings.”
"Our involvement with the Parkview expansion and the community of people in which it serves aligns with our values to create buildings with enduring value, a dedication to sustainable practices, and building strong communities," stated Craig Leonnig, Senior Project Manager at Walsh Construction.
"The commitment to the future vision and forward momentum of Terwilliger Plaza by our community and Board of Directors is extraordinary," said Bob Johnson, President and CEO of Terwilliger Plaza. "The Parkview expansion and the iconic skybridge will be a point of pride for our community contributing to Portland's commitment to the environment and its senior population, challenging pre-conceived notions of senior living, and taking a leadership position in our industry. The collective expertise of LRS Architects, Walsh Construction, and PAE is an incredible team to lead Terwilliger Plaza into the future and long-term vitality of our community."
About LRS Architects
LRS Architects is a woman-owned architecture and interior design firm with offices in Portland and Bend, Oregon. Founded in 1976, the award-winning practice is driven by a passion for good design that goes beyond aesthetics to create vibrant communities and spaces that support the well-being of those who inhabit them. With 130 design professionals, the firm is committed to partnering collaboratively with clients to positively shape the human experience through the physical environment. The diversity of the firm's project experience provides a broad perspective and proven expertise in design, problem-solving, documentation, and project delivery methods. The firm's work, while centered in the Pacific Northwest, is found throughout the United States in over 30 states, as well as in China, Canada, and Nicaragua. Recognized with dozens of awards, the practice's work has been featured in hundreds of publications, including Architect, Fast Company, ENR, and Office Snapshots, among many others. lrsarchitects.com
About Terwilliger Plaza
Terwilliger Plaza, is a stand-alone non-profit Continuing Care Retirement Community (CCRC), also known as Life Plan Communities, established in 1962. Recognized for its representative self-governance leadership structure, Terwilliger Plaza, located in Portland, OR is comprised of Members who are volunteers, patrons, educators, and active participants in the city's vibrant culture of civic duty and personal responsibility. terwilligerplaza.com
About Walsh Construction
Founded in 1961 by brothers Tom and Bob Walsh, Walsh Construction Co. (WALSH) is a Pacific Northwest general contractor headquartered in Portland, Oregon with offices in Seattle, Tacoma and Vancouver, Washington. Working with organizations that make fundamental contributions to the community has always been at the heart of our business - we are committed to understanding and supporting our clients' missions. We are a Northwest leader in multi-family, senior living and affordable housing construction. WALSH's areas of expertise also include; mixed-use; student and market-rate housing; healthcare; hospitality; and education. We have an exceptional level of expertise in wood-framed buildings, as well as a broad spectrum of other construction types, including concrete, structural steel, mass timber (CLT) and modular construction. WALSH is committed to diversity within our own ranks, and with our business and trade partners. Internally, we build a culture of community and inclusion for our employees, one where they are empowered to demonstrate our company value of generosity by giving back to the broader community. We are passionate about building responsibly for a sustainable future and in the delivery of high-performance, green buildings. We place a high priority on creating healthy, durable and highly energy-efficient buildings, understanding that a building which uses less energy will reduce environmental impacts and operating costs. We are about the marathon, not the sprint—we understand that partnership and innovation takes time through investment in people and ideas. walshconstruction.com
About PAE
Established 55 years ago and stretching across five offices on the West Coast, PAE provides services in mechanical, electrical, and plumbing engineering, building performance analysis, lighting, and technology. We work with clients to design the nation’s highest performing and most regenerative built environments that keep people comfortable, healthy, and productive inside while restoring the natural world outside. Learn more at pae-engineers.com.
Media Inquiries:
Ann Hudner
ann@hudnerstrategies.com
Mobile: 774.264.0852


